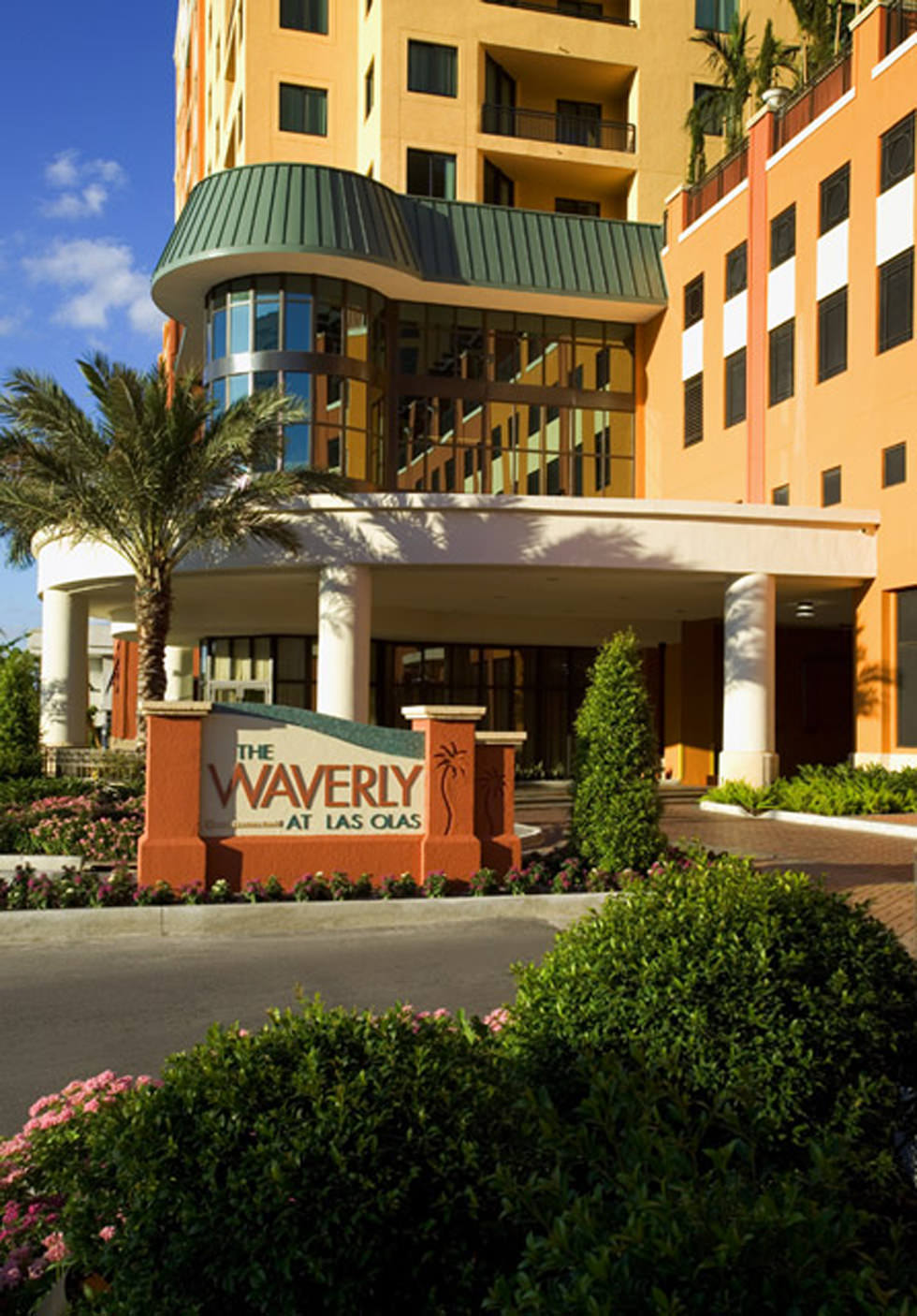The Waverly at Las Olas
This urban mixed-use development features 45,000 sf of retail, 304 apartments and four levels of parking. Located in a mixed-use transitional zone, the project mediates between high-rise office towers on one side and a single family Victorian-stylized residential community on the other. Variations in form and materials articulate its scale.
AWARDS
- Society of American Registered Architects (SARA), Professional Design Award of Special Recognition for the Housing Projects of all Types category
- Florida East Coast Chapter of the Association of Builders and Contractors, Excellence in Construction Award
- Aurora Award, Residential Design for High-Rise Development





The Waverly at Las Olas
This urban mixed-use development features 45,000 sf of retail, 304 apartments and four levels of parking. Located in a mixed-use transitional zone, the project mediates between high-rise office towers on one side and a single family Victorian-stylized residential community on the other. Variations in form and materials articulate its scale.
AWARDS
- Society of American Registered Architects (SARA), Professional Design Award of Special Recognition for the Housing Projects of all Types category
- Florida East Coast Chapter of the Association of Builders and Contractors, Excellence in Construction Award
- Aurora Award, Residential Design for High-Rise Development
1 / 5




