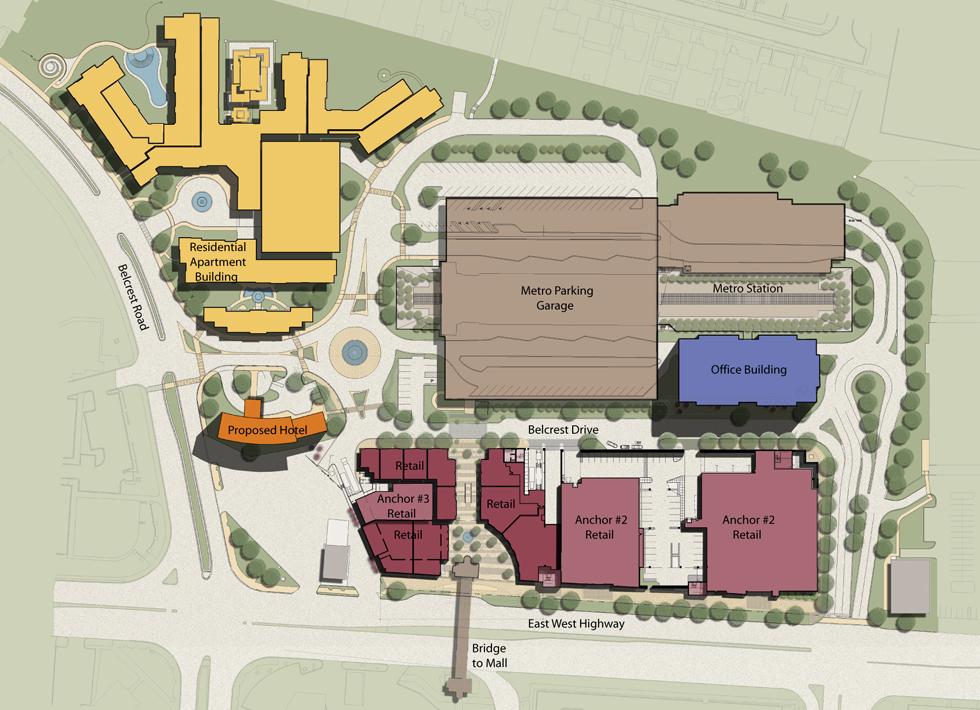Metropolitan Shops
A mixed-use, transit oriented retail development for Taylor Development closely associated with the regional metro transportation system of Washington DC. The development is organized around a major public plaza comprised of 100,000 sf of retail and restaurant, a 30,000 sf health club, 24,000 sf of office above retail, and a parking structure which accommodates 550 cars. The project’s urban orientation and high land cost resulted in retail, dinning, office, and parking being stacked in a vertical format to optimize efficiency.



Metropolitan Shops
A mixed-use, transit oriented retail development for Taylor Development closely associated with the regional metro transportation system of Washington DC. The development is organized around a major public plaza comprised of 100,000 sf of retail and restaurant, a 30,000 sf health club, 24,000 sf of office above retail, and a parking structure which accommodates 550 cars. The project’s urban orientation and high land cost resulted in retail, dinning, office, and parking being stacked in a vertical format to optimize efficiency.



