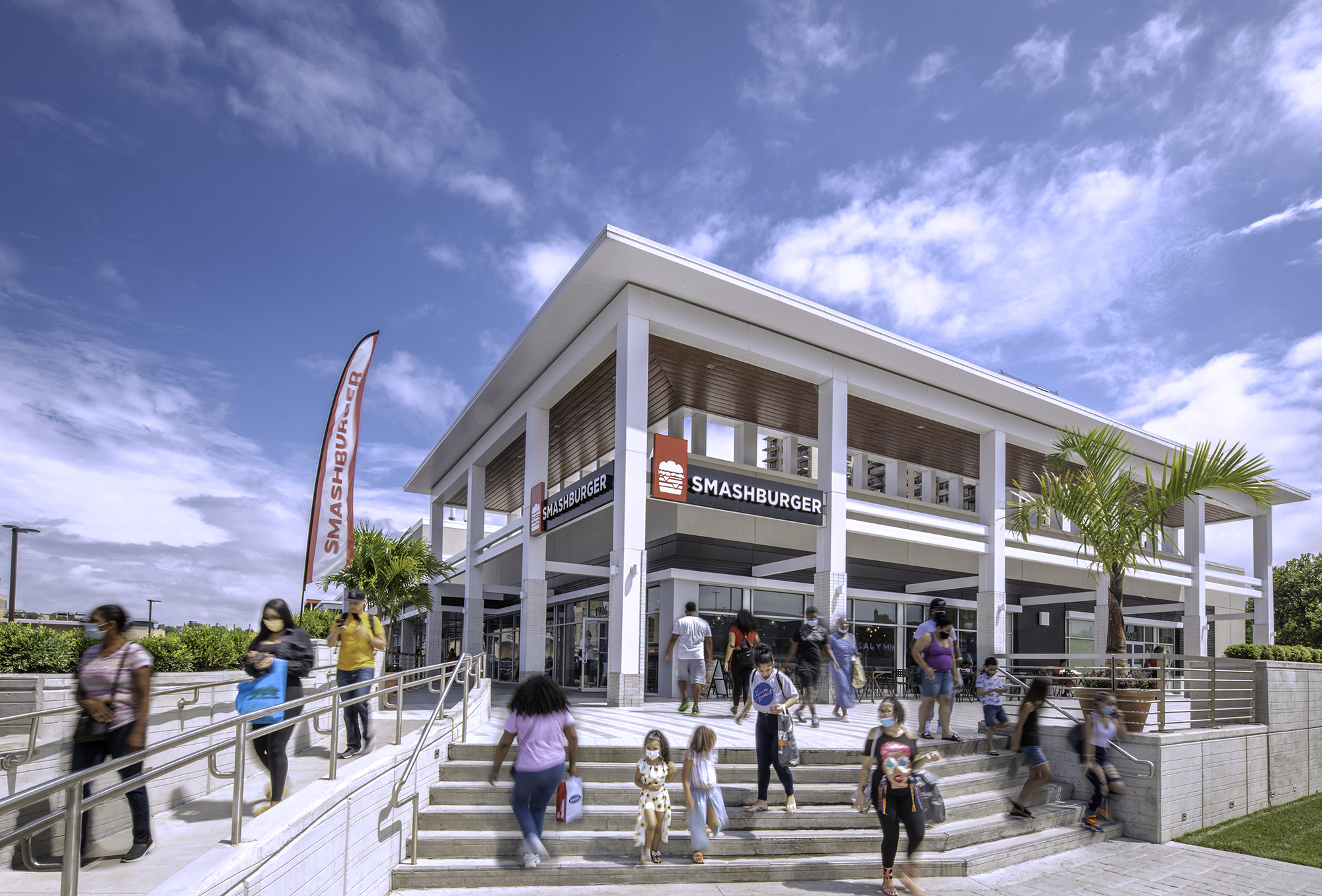Bruckner Commons
In the heart of The Bronx, this renovation project consists of a two-story mixed-use building with 40,000 sf of office above 68,000 sf retail, a 20,000 sf grocery anchor and a 4,000 sf out-parcel retail building situated at the intersection of White Plains Road and Bruckner Expressway. The fresh and dynamic contemporary architectural treatment of the project, increased lighting, and signage opportunities to give the property a new identity and position in the market allowing both retail and commercial tenants to improve their visibility and access.



Bruckner Commons
In the heart of The Bronx, this renovation project consists of a two-story mixed-use building with 40,000 sf of office above 68,000 sf retail, a 20,000 sf grocery anchor and a 4,000 sf out-parcel retail building situated at the intersection of White Plains Road and Bruckner Expressway. The fresh and dynamic contemporary architectural treatment of the project, increased lighting, and signage opportunities to give the property a new identity and position in the market allowing both retail and commercial tenants to improve their visibility and access.



