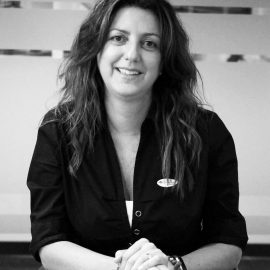Karina Blanco
Associate Principal

Karina Blanco brings 27 years of experience which includes municipal projects, commercial, mixed-use, residential developments and hospitality developments. She demonstrates an understanding of the client’s goals and objectives in working toward creative solutions to challenges during the planning, design and construction process.
Credentials
Education
Universidad Catolica de Cordoba, Masters of Architecture, 1997
Universidad Catolica de Cordoba, Bachelor of Architecture, 1995
Professional Qualifications
Registered Architect in Cordoba, Argentina
Contact
101 N.E. 3rd Avenue, Suite 500
Fort Lauderdale, Florida 33301
Ph: 954-703-7830
Representative Projects
Brickell City Centre – Miami, Florida
500,000 SF Open air shopping center
The Promenade at Coconut Creek – Coconut Creek, Florida
A Silver LEED mixed-use 254,000 sf open air regional shopping and entertainment district, 125,000 sf of offices and 456 residential units on a 28 acre site.
Palm Beach Outlet – West Palm Beach, Florida
A 560,000 sf fashion outlet shopping mall.
Harbor Village – Pompano Beach, Florida
Facade renovation and addition of a pedestrian arcade of a two-block area.
Pompano Beach CRA – Pompano Beach, Florida
Master planning development site studies, architectural facade renovation and pier redevelopment planning in the East CRA District and Northwest CRA District within
the City of Pompano Beach.
Scioto River Revitalilzation Project – Columbus, Ohio
A historic and cultural resource redevelopment, revitalization project along Scioto River.
Altamonte Springs Town Houses – Altamonte Springs, Florida
16 units of 1,780 sf townhome development.
Sanford Town Houses – Sanford, Florida
2400 sf units with a total of 12 units.
Bay Creek Resort and Spa – Cape Charles, Virginia
100-key resort hotel with a 16,000 sf spa, restaurant, beach bar, and dual banquet facilities.
The Palmyra Resort Condominium – Montego Bay, Jamaica
288-unit condominium with 11 resort villas, a 30,000 sf spa, two restaurants and a resort clubhouse and beach club.
Ohio School Employees System Headquarters – Columbus, Ohio
200,000 sf class-A corporate office building with a 530-car parking garage.
The Ohio State Stadium – Columbus, Ohio
Renovation of a 98,000-seat stadium with new press box suites with a club level located in the heart of The Ohio State University campus.
